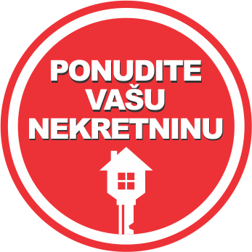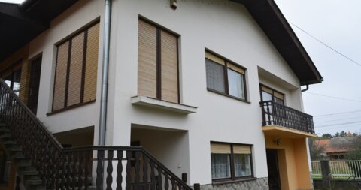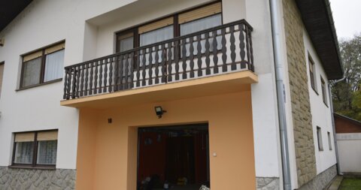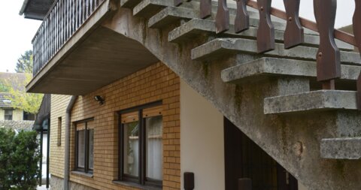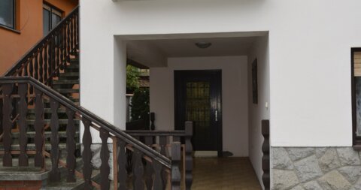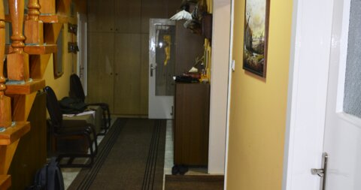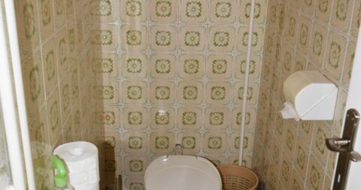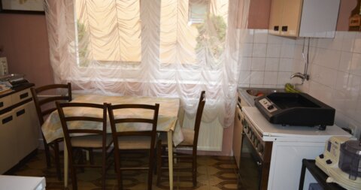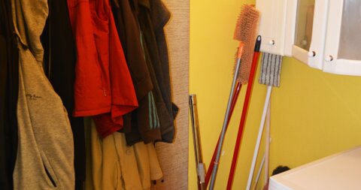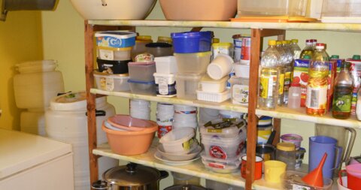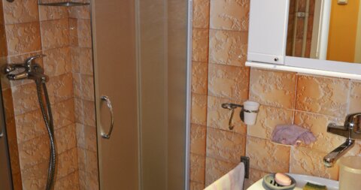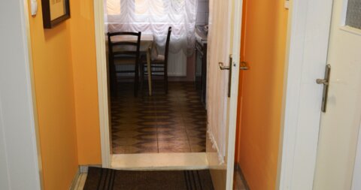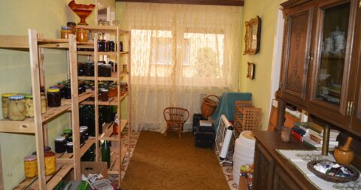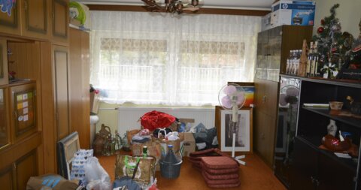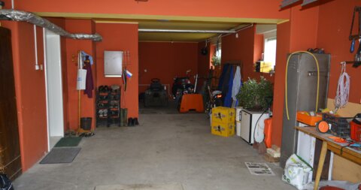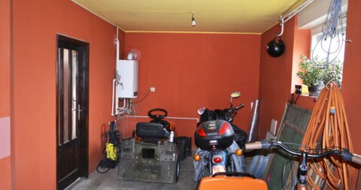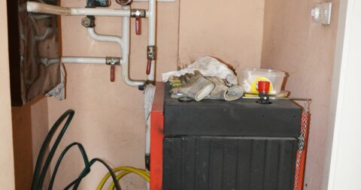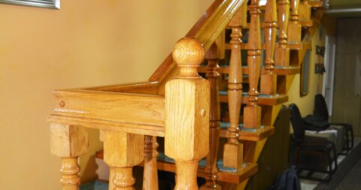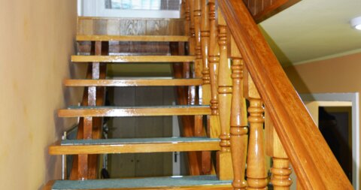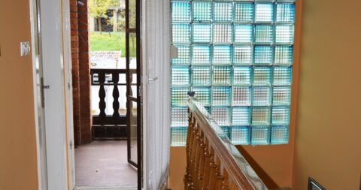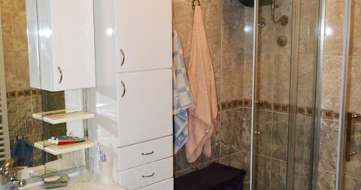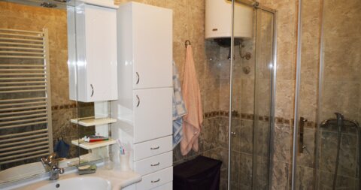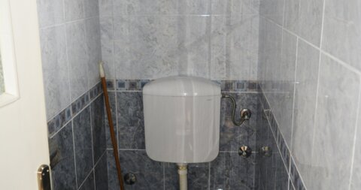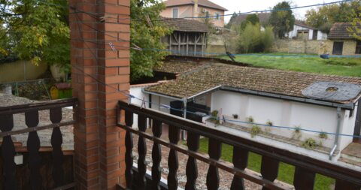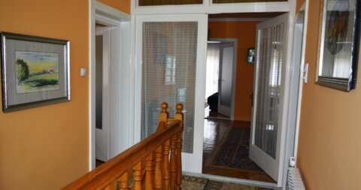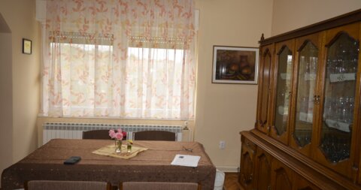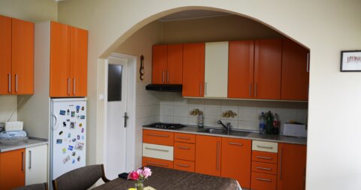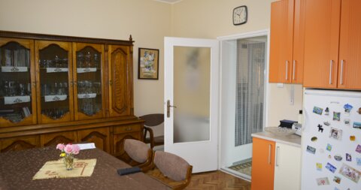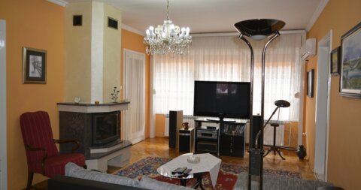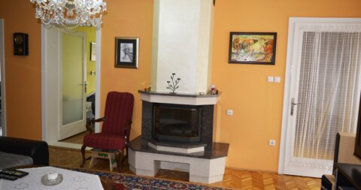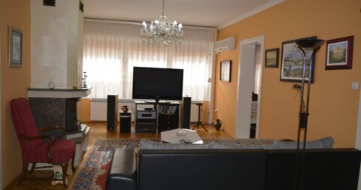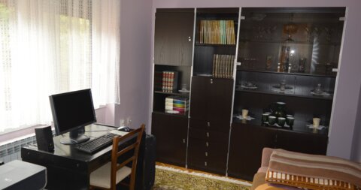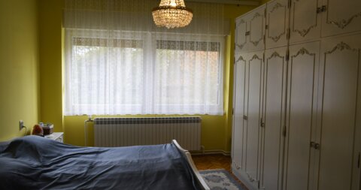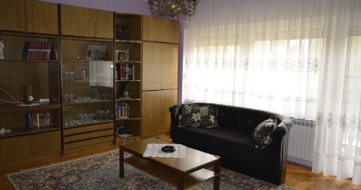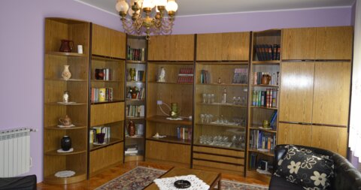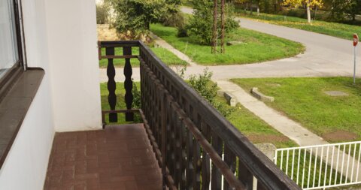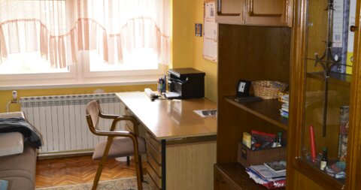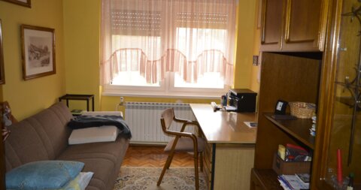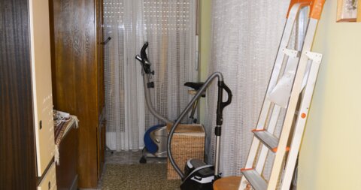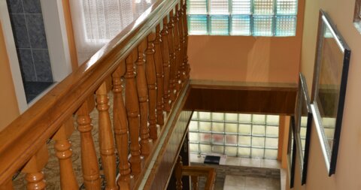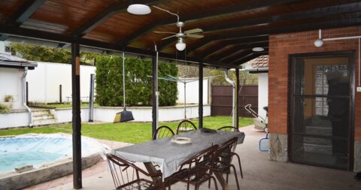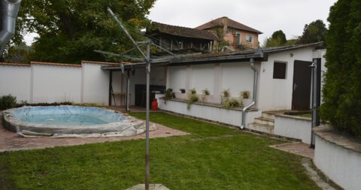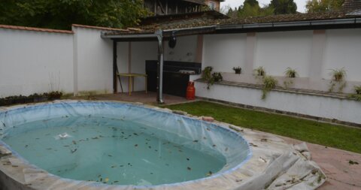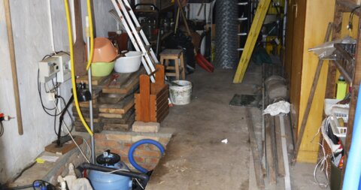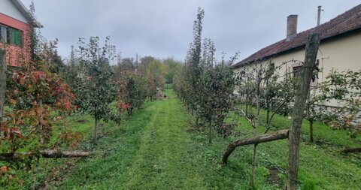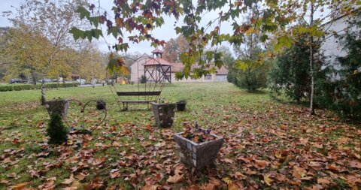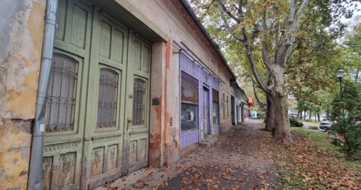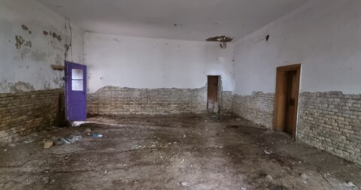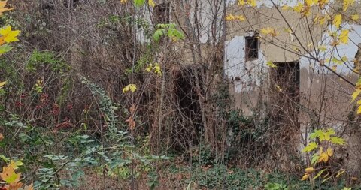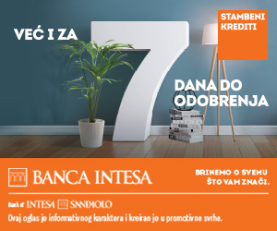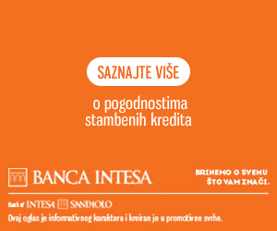In the center of Stara Moravica, a beautiful, fully furnished family house is for sale. It has an area of 191 m2 and is spread over two floors. On the ground floor there is a kitchen with a pantry, a dining room, a room, a bathroom, a toilet, as well as a pantry in which there is a stove for heating with solid fuel and electricity. In the spacious garage you can park two cars and most of the auxiliary machines, and there is also a gas boiler in it. On the first floor there is a bathroom, a toilet, a kitchen with a dining room and pantry and four bedrooms connected by a spacious living room. The house has two terraces that face the street and the yard. On the plot of 601 m2, there are also two registered auxiliary buildings of 18 m2 and 25 m2 and a brick pool with pumps and filters in the auxiliary building. The carpentry in the house is wooden, the floors are parquet and ceramics, and the heating is gas, electricity and solid fuel. The price of the house includes the plot opposite the house on which 80 pear seedlings have been planted, an office space in the center of 84m2 that needs adaptation and a plot next to it with an area of 1946m2.
MAX
Broj ležajeva

0
Bajšanski put - Stara Moravica - House
- 191
- 6
- 2
- 2
- 2
- 601
175.000 €
CHARACTERISTICS
Distance
-
Center
 100m
100m -
Bus Station
 100m
100m -
Post office
 300m
300m -
Pharmacy
 200m
200m -
School
 500m
500m -
Kindergarten
 500m
500m -
Store
 200m
200m -
Coffee shop
 500m
500m -
Gas station
 700m
700m -
Swimming pool
 900m
900m -
Police
 500m
500m

