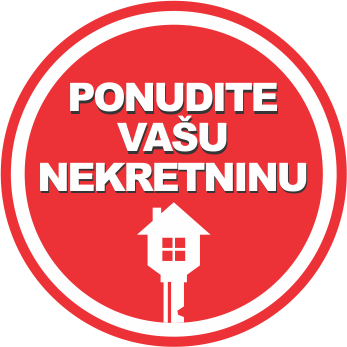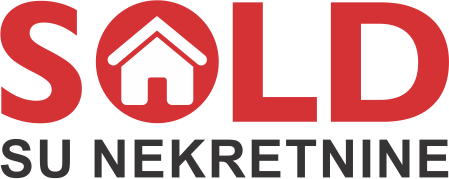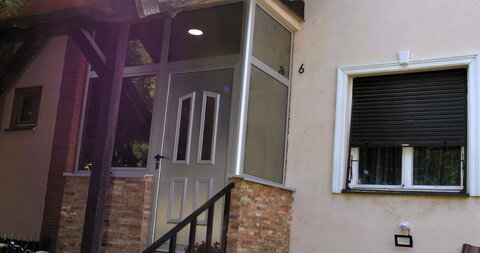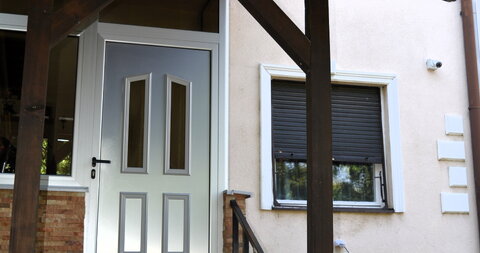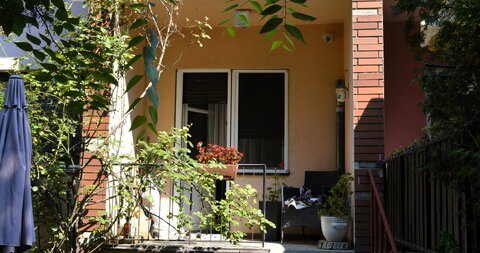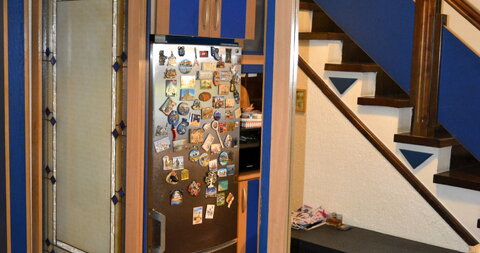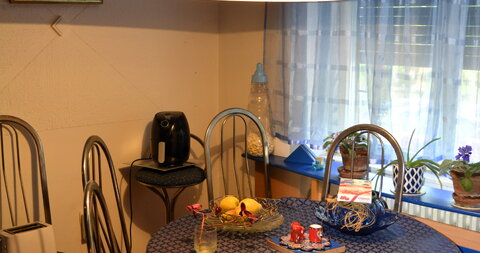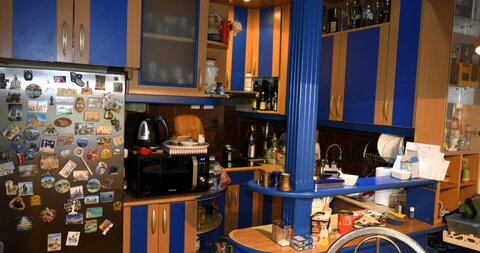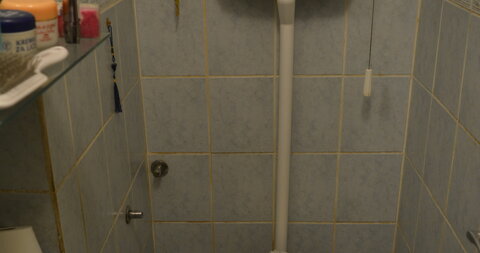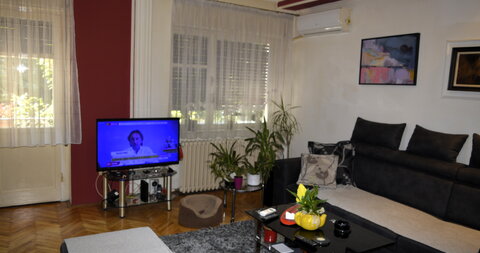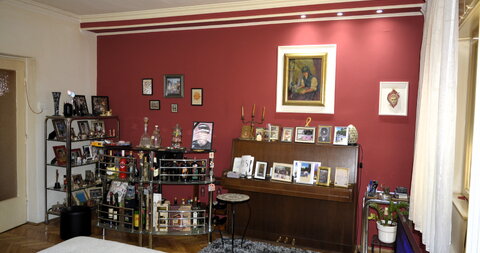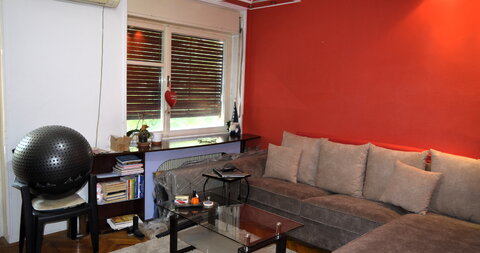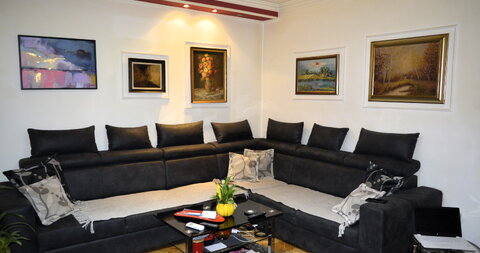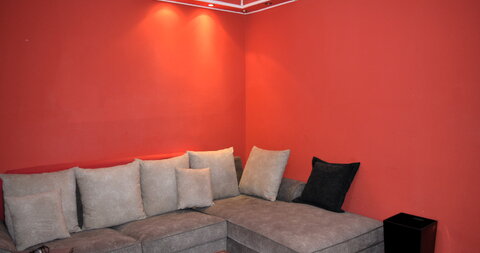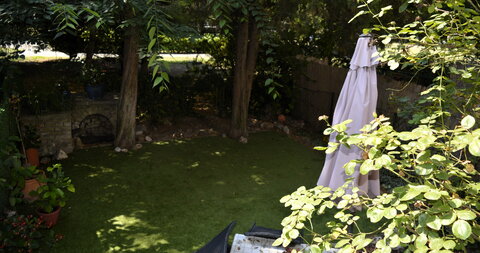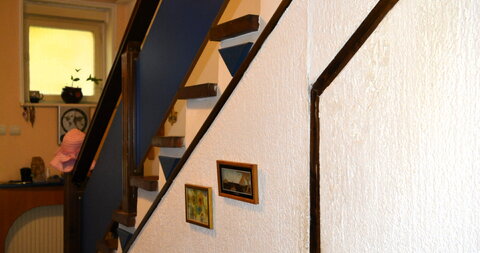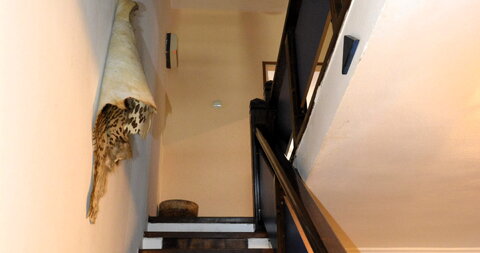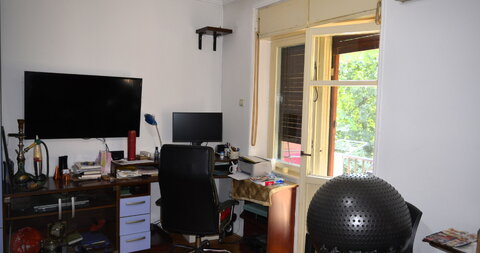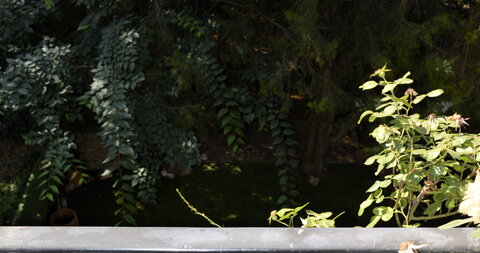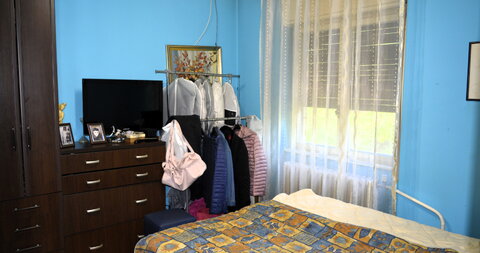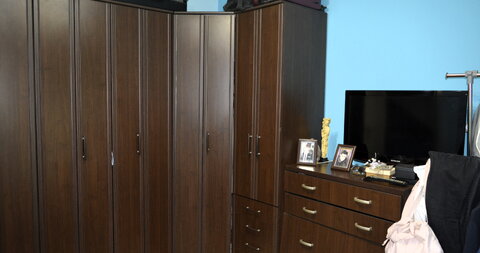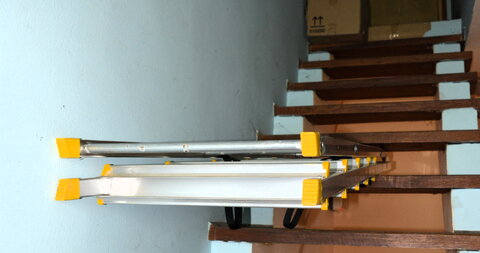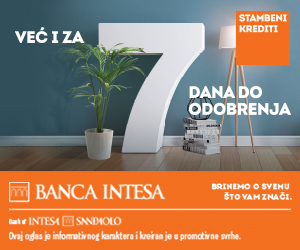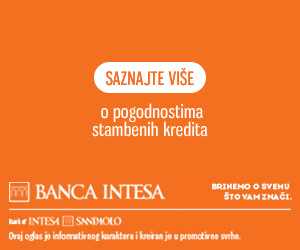A townhouse in Kertvaroš in a beautiful location, spread over three floors. There are three utility rooms and a garage in the basement. The ground floor consists of a kitchen with a dining room, a toilet and a living room with a terrace facing the yard. On the first floor there is a bathroom and two bedrooms, one of which has a terrace facing the yard. The house also has an attic space that could be converted into a living space. The floors are ceramic and parquet, the windows are wooden, and the heating is municipal.
MAX
Broj ležajeva

0
Kertvarosh - House
- 92
- 3
- 1
- 0
- 0
- 67
115.000 €
CHARACTERISTICS
Distance
-
Center
 1000m
1000m -
Bus Station
 200m
200m -
Train
 700m
700m -
Post office
 500m
500m -
Pharmacy
 300m
300m -
School
 300m
300m -
Playground
 300m
300m -
Kindergarten
 300m
300m -
Store
 350m
350m -
Coffee shop
 500m
500m -
A restaurant
 500m
500m -
Gas station
 700m
700m

